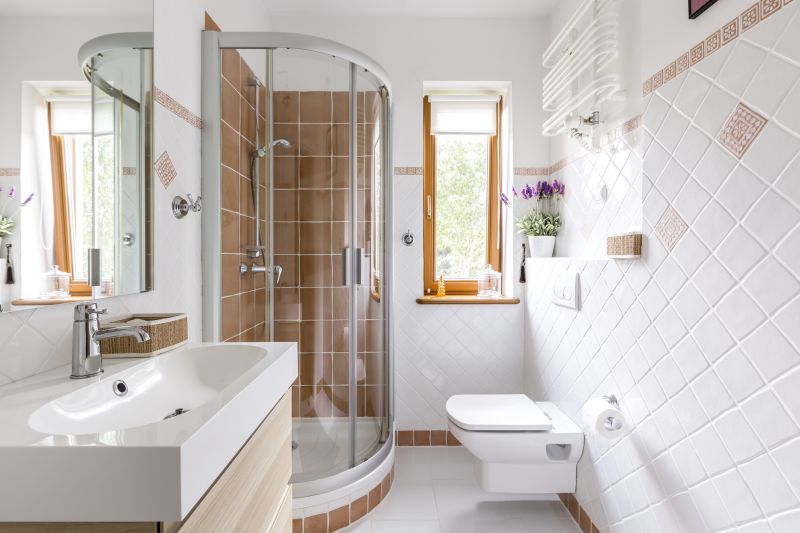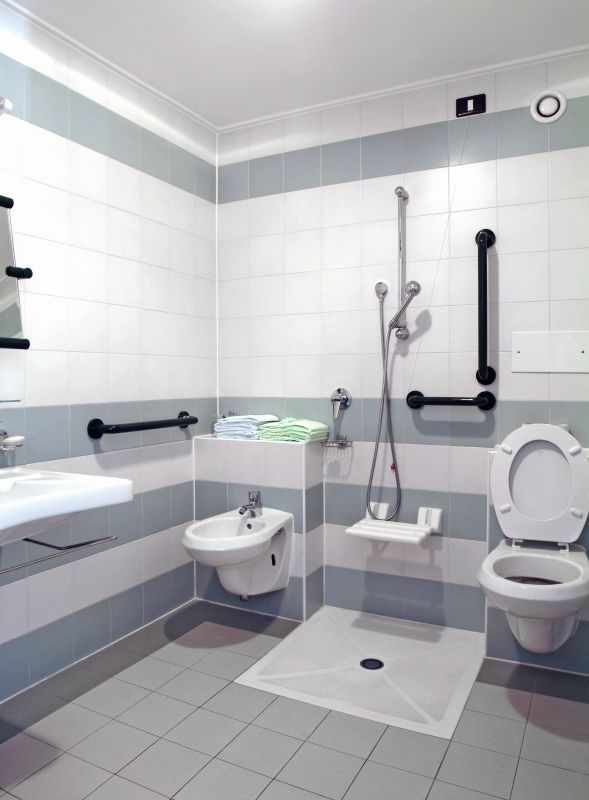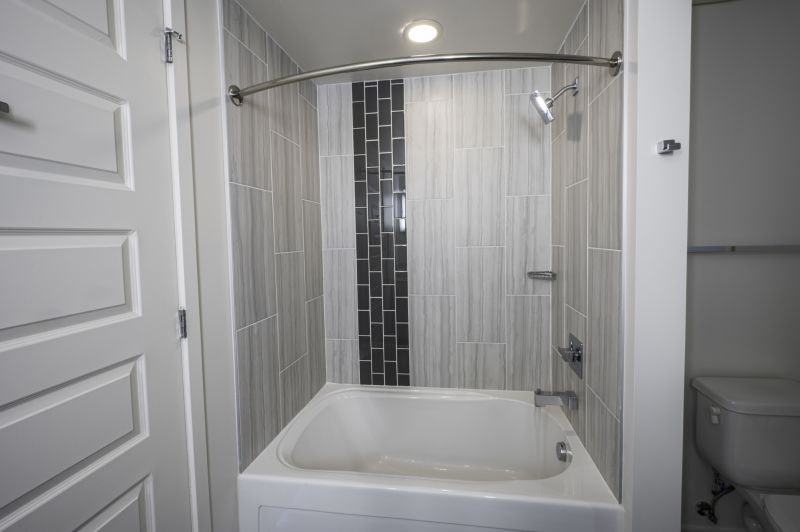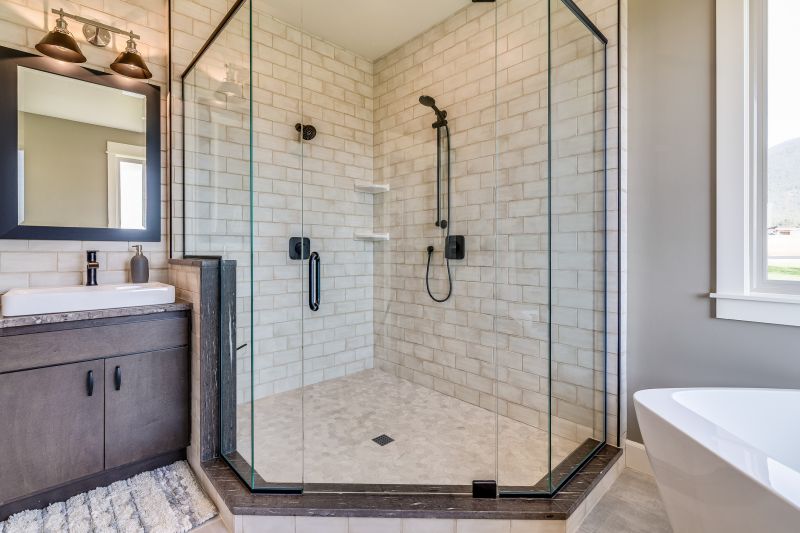Designing Functional Showers for Small Bathrooms
Designing a small bathroom shower requires careful consideration of space utilization, aesthetics, and functionality. Efficient layouts can maximize limited square footage while providing a comfortable and stylish shower experience. Popular configurations include corner showers, walk-in designs, and shower-bath combinations, each suited to different space constraints and user preferences.
Corner showers are ideal for small bathrooms as they utilize existing wall space efficiently. They often feature sliding or pivot doors to save space and can be customized with glass enclosures to create an open feel.
Walk-in showers offer a sleek, barrier-free entry that enhances accessibility and visual spaciousness. They typically incorporate frameless glass and minimalistic fixtures, making them a popular choice for modern small bathrooms.




| Layout Type | Advantages |
|---|---|
| Corner Shower | Maximizes corner space, ideal for small bathrooms |
| Walk-In Shower | Creates an open feel, accessible design |
| Shower-Tub Combo | Saves space by combining functions |
| Frameless Glass Shower | Enhances visual spaciousness |
| Sliding Door Shower | Reduces door swing space |
Innovative ideas such as fold-down benches, sliding glass doors, and transparent partitions can further optimize small shower areas. These features add convenience and style without sacrificing space. Properly designed small bathroom showers can transform a compact area into a functional and visually appealing space, demonstrating that limited square footage does not have to compromise on comfort or design.



